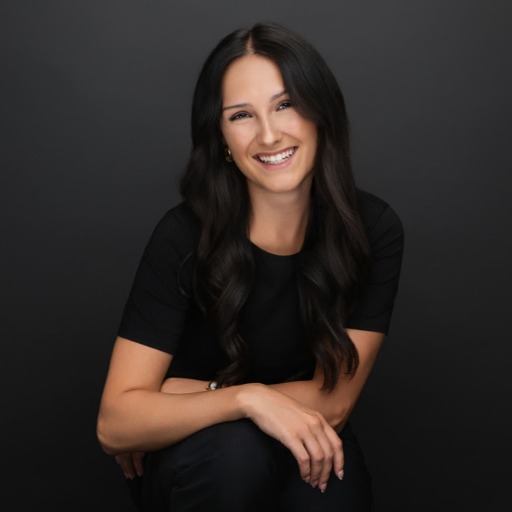Muncie, IN 47302 9100 S Us Highway 35
$800,000



31 more
































Presented By: Amy Rickert with Berkshire Hathaway Indiana Realty; Cell: 765-749-0285
Home Details
One owner, 39.8 acres, gated drive, multiple ponds, mature woods, trails, Pagoda house with fireplace and new wrap around deck, 2 barns, drive thru garage, shed, out house, BBQ pit, fish cleaning station, multiple docks, boat lift, enclosed shelters, 35 ft lighthouse, aluminum teepee, gazebo, covered bridge,stocked ponds,fenced pond. Koi pond(s). Cardinal greenway trail and horse trail can be accessed from the back of the property, large play set and so much more. Built in 1961 this 2 bdrm brick home has 2 basements one partially finished, large living room has wood burning fireplace, bar with 4 stools, inside waterfall into fish pool, enclosed porch, eat in kitchen, covered porches, appliances stay, Alcoa Shake aluminum roof, electric ceiling heat, window air conditioner newer windows, formal dining room, cedar closets, sump pump, water softener, 2 additional rental homes included with this property.
Presented By: Amy Rickert with Berkshire Hathaway Indiana Realty; Cell: 765-749-0285
Interior Features for 9100 S Us Highway 35
Bedrooms
1st Bedroom LevelMain
1st Bedroom Width11
2nd Bedroom Length12
2nd Bedroom LevelMain
2nd Bedroom Width10
Above Grade Bedrooms2
Beds2
Below Grade Bedrooms
Bathrooms
Below Grade Baths0
Full Baths Below Grade0
Full Baths Main2
Full Baths Upper
Half Baths Below Grade
Half Baths Main
Half Baths Upper
Kitchen
Kitchen Length17
Kitchen Width12
Other Interior Features
Total Finished SqFt2074
Basement Y/NYes
Above Grade Finished SqFt2074
Above Grade Unfin. SqFt0
Below Grade Finished SqFt0
Below Grade Unfin. SqFt0
Living/Great Rm LevelMain
BasementCrawl, Full Basement
Basement MaterialBlock
FireplaceDining Rm, Kitchen, Living/Great Rm, 1st Bdrm, 2nd Bdrm, Fireplace Screen/Door, Electric, Basement, Two, Fireplace Insert
Fireplace(s)1
FlooringCarpet, Concrete, Laminate, Vinyl, Other
HVACCeiling Fan
Other Rooms
Dining Room Length18
Dining Room Width13
Living Room Length39
Living Room Width23
Total Rooms5
General for 9100 S Us Highway 35
Age64
Agent First NameAmy
Agent Last NameRickert
Amenities1st Bdrm En Suite, Antenna, Breakfast Bar, Ceiling-9+, Ceiling Fan(s), Chair Rail, Closet(s) Cedar, Countertops-Solid Surf, Deck on Waterfront, Detector-Carbon Monoxide, Detector-Smoke, Disposal, Dryer Hook Up E
Annual Taxes5664.88
Architctural StyleRanch
AreaDelaware County
Assoc. Dues FrequencyNot Applicable
Associated Document Count3
Auction Y/NNo
Bathrooms2
CityMuncie
ClassRESIDENTIAL
Common AmenitiesCable TV Antenna, Common TV Antenna, Dock, Swing Set
CoolingWindow
DOM340
Dining Room LevelMain
Elementary SchoolSelma
Energy EfficientWindows
FIPS Code18035
FireplacesYes
Full Baths2
GarageAttached
Half Baths
HeatingCeiling
High SchoolWapahani
Kitchen LevelMain
Laundry Y/NMain
Legal DescriptionN HLF S HLF 25.6600ACRES STR: 071911 IN: OUT:
LocationRural
Middle SchoolSelma
New ConstructionNo
Other Fee DescriptionSTORM WATER & DITCH FEES
Other Fees $58.46
Other Fees FrequencyAnnually
PROPOSED FINANCINGCash, Conventional
REONo
School DistrictLiberty-Perry Community S.D.
SewerSeptic
StatusActive
StatusActive
Status Detail0
StyleOne Story
SubdivisionNone
Tax Year2024
Total Sq Ft2074
TownshipPerry
TypeSite-Built Home
Virtual TourClick here
Year Built1961
Exterior for 9100 S Us Highway 35
Approx. Lot Size Acres39.8
DrivewayConcrete, Gravel
Energy Efficient Doors/WindowsStorm Doors, Sunscreen(s)
ExteriorBrick
FenceBarb Wire, Partial, Chain Link
Garage Capacity2
Garage Length29
Garage SqFt696
Garage Width24
Garage Y/NYes
Lot DescriptionPartially Wooded, Water View
Lot Dimensions765X1968
Lot Size Area1733688
PoolNo
ROOF MATERIALShingle, Other
Water FeaturesPier/Dock Available
WaterfrontPond
Waterfront Y/NYes
Well TypePrivate
Additional Details
Price History
Schools
Middle School
Selma Middle School
Elementary School
Selma Elementary School
High School
Wapahani High School


 Beds • 2
Beds • 2 Baths • 2
Baths • 2 SQFT • 2,074
SQFT • 2,074 Garage • 2
Garage • 2