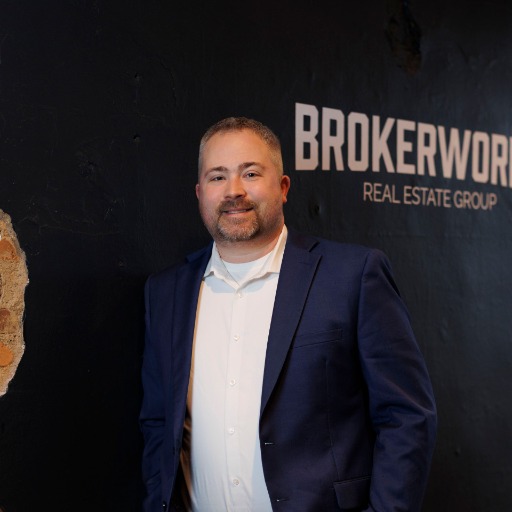Evansville, IN 47713 315 Chandler Avenue
$384,900



31 more
































Presented By: Trae Dauby with Dauby Real Estate; Cell: 812-777-4611
Home Details
This stunning three-story Victorian is a perfect blend of historic charm and modern updates boasting 4 bedrooms, 3 full bathrooms, and 2 half baths. The grand foyer welcomes you with a sweeping staircase, leading to spacious living areas featuring original hardwood floors, built-in bookcases, and fireplaces in two living rooms, the primary suite, an additional bedroom, and even the kitchen. The primary suite offers a spa-like ensuite with a beauty care fridge and walk-in closet, while another bedroom boasts a large walk-in beauty room or flex space. The finished attic is a showstopper, offering a large entertaining area, a second kitchen, a half bath, and a stunning window with natural light. A hidden basement speakeasy adds a unique touch, while the rooftop deck provides incredible views of Haneyâs Corner. Outside, enjoy beautifully manicured landscaping, a covered porch, an outdoor bar, and a charming treehouse. With its spacious rooms and timeless character, this home is a true gem! The sellers have an assumable mortgage with a 2.875% interest rate.
Presented By: Trae Dauby with Dauby Real Estate; Cell: 812-777-4611
Interior Features for 315 Chandler Avenue
Bedrooms
1st Bedroom LevelUpper
1st Bedroom Width11
2nd Bedroom Length27
2nd Bedroom LevelUpper
2nd Bedroom Width17
3rd Bedroom Length25
3rd Bedroom LevelUpper
3rd Bedroom Width17
4th Bedroom Length15
4th Bedroom LevelUpper
4th Bedroom Width14
Above Grade Bedrooms4
Beds4
Below Grade Bedrooms
Bathrooms
Below Grade Baths1
Full Baths Below Grade0
Full Baths Main1
Full Baths Upper2
Half Baths Below Grade1
Half Baths Main
Half Baths Upper1
Kitchen
Kitchen Length15
Kitchen Width13
Other Interior Features
Total Finished SqFt4880
Basement Y/NYes
Above Grade Finished SqFt4427
Above Grade Unfin. SqFt0
Below Grade Finished SqFt453
Below Grade Unfin. SqFt0
Living/Great Rm LevelMain
Main Level SqFt1311
BasementPartial Basement, Finished
Basement MaterialBlock, Brick
FireplaceFamily Rm, Living/Great Rm, 1st Bdrm, Gas Log, Wood Burning
Fireplace(s)4
FlooringHardwood Floors, Tile
Other Rooms
Other Room 1 LevelUpper
Laundry Room Width5
Laundry Room Length13
Other Room 2 LevelUpper
Other Room 2 Length18
Other Room 2 Width13
Other Room 1 Length38
Other Room 1 Width25
Dining Room Length17
Dining Room Width13
Family Room Length15
Family Room Width14
Living Room Length17
Living Room Width13
Total Rooms10
General for 315 Chandler Avenue
Age156
Agent First NameTrae
Agent Last NameDauby
AmenitiesAttic Storage, Bar, Breakfast Bar, Built-In Bookcase, Built-In Home Theatre, Ceiling-9+, Ceiling Fan(s), Ceilings-Beamed, Ceilings-Vaulted, Closet(s) Walk-in, Countertops-Stone, Crown Molding, Eat-In Kitchen, Foy
Annual Taxes2244.48
Architctural StyleVictorian
AreaVanderburgh County
Assoc. Dues FrequencyNot Applicable
Associated Document Count3
Auction Y/NNo
Bathrooms5
CityEvansville
ClassRESIDENTIAL
CoolingWindow
DOM284
Dining Room LevelMain
Elementary SchoolWest Terrace
FIPS Code18163
FireplacesYes
Full Baths3
Half Baths2
HeatingGas, Radiator
High SchoolFrancis Joseph Reitz
Kitchen LevelMain
Laundry Y/NUpper
Legal DescriptionUPPER ENL 25 FT LOT 4 ADJ 12 1/2 FT IN SUB DIV LOT 3 OUT LOT 4
Lot Number43
Middle SchoolPerry Heights
New ConstructionNo
REONo
School DistrictEvansville-Vanderburgh School Co
SewerPublic
StatusActive
StatusActive
Status Detail0
StyleThree Story
SubdivisionNone
Tax Year2025
Total Sq Ft4880
TownshipPigeon
TypeSite-Built Home
Virtual TourClick here
Year Built1869
Exterior for 315 Chandler Avenue
Approx. Lot Size Acres0.12
DrivewayConcrete
ExteriorBrick, Vinyl, Wood
FencePrivacy, Wood
Garage Y/NNo
Lot DescriptionLevel, 0-2.9999
Lot Dimensions37X145
Lot Size Area5365
PoolNo
Waterfront Y/NNo
Additional Details
Price History
Schools
Middle School
Perry Heights Middle School
High School
Francis Joseph Reitz High School
Elementary School
West Terrace Elementary School

Tyler Niven
REALTOR

 Beds • 4
Beds • 4 Full/Half Baths • 3 / 2
Full/Half Baths • 3 / 2 SQFT • 4,880
SQFT • 4,880