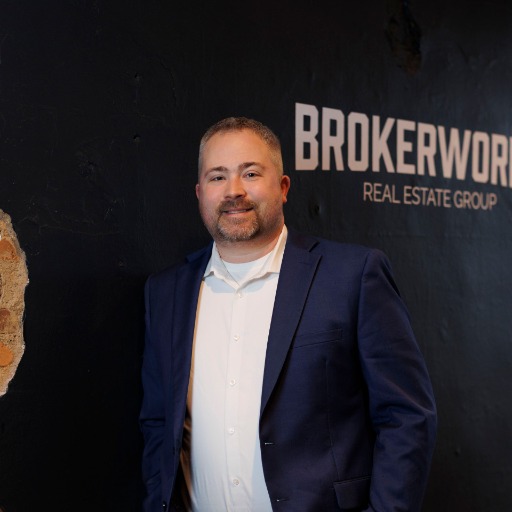South Bend, IN 46628 23317 Harold Drive
$579,999



10 more











Presented By: Tommy Kraemer with Coldwell Banker Real Estate Group; Cell: 574-276-3072
Home Details
Mayflower Estates UNDER CONSTRUCTION Stunning Modern Craftsman Ranch by award-winning Devine Homes by Miller. Welcome to the Lauren floor planâa beautifully designed 4-bedroom, 3.5-bath ranch crafted by one of Michianaâs most respected builders. This open-concept home offers effortless main-level living with high-end finishes and thoughtful details throughout. The heart of the home is the expansive great room, featuring soaring 10â ceilings, transom windows, and a sleek 42â gas fireplace. The kitchen impresses with quartz countertops, tile backsplash, stainless appliance package, large walk-in pantry, and an oversized island with seating for four. A sliding door leads to a 16'x16' patioâperfect for outdoor entertaining. The spacious primary suite boasts tray ceilings, a walk-in closet with direct access to the laundry room, and a spa-inspired bath with double vanity and walk-in tile shower. Two additional bedrooms and a full bath are located in a private wing of the home. A convenient guest bath, mudroom with built-ins, and laundry with cabinetry add even more functionality. The finished basement expands your living space with a 4th bedroom, another full bath, and a large rec room. Outside, enjoy a fully sodded front yard, seeded sides and rear, landscaping with irrigation system, and a Ring doorbell for added peace of mind. The Lauren plan offers style, comfort, and smart designâinside and out.
Presented By: Tommy Kraemer with Coldwell Banker Real Estate Group; Cell: 574-276-3072
Interior Features for 23317 Harold Drive
Bedrooms
1st Bedroom LevelMain
1st Bedroom Width15
2nd Bedroom Length11
2nd Bedroom LevelMain
2nd Bedroom Width12
3rd Bedroom Length12
3rd Bedroom LevelMain
3rd Bedroom Width10
4th Bedroom Length17
4th Bedroom LevelBasement
4th Bedroom Width14
Above Grade Bedrooms3
Beds4
Below Grade Bedrooms1
Bathrooms
Below Grade Baths0
Full Baths Below Grade0
Full Baths Main2
Full Baths Upper1
Half Baths Below Grade
Half Baths Main1
Half Baths Upper
Other Interior Features
Total Finished SqFt2717
Basement Y/NYes
Above Grade Finished SqFt1817
Above Grade Unfin. SqFt0
Below Grade Finished SqFt900
Below Grade Unfin. SqFt917
BasementFull Basement, Finished
Basement MaterialPoured Concrete
FireplaceLiving/Great Rm, Gas Log
Fireplace(s)1
FlooringCarpet, Tile, Vinyl
Other Rooms
Total Rooms8
General for 23317 Harold Drive
Age
Agent First NameTommy
Agent Last NameKraemer
AmenitiesCeiling-9+, Closet(s) Walk-in, Countertops-Stone, Deck Open, Detector-Smoke, Disposal, Dryer Hook Up Gas, Eat-In Kitchen, Foyer Entry, Garage Door Opener, Irrigation System, Kitchen Island, Landscaped, Open Floor
Annual Taxes34.8
Architctural StyleRanch
AreaSt. Joseph County
Assoc. Restrictions Y/NYes
Associated Document Count5
Auction Y/NNo
Bathrooms4
CitySouth Bend
ClassRESIDENTIAL
CoolingCentral Air
DOM165
Elementary SchoolCoquillard
FIPS Code18141
FireplacesYes
Full Baths3
GarageAttached
HOA Fees $
Half Baths1
HeatingGas, Forced Air
High SchoolWashington
Laundry Y/NMain
Legal DescriptionLOT 5 MAYFLOWER ESTATES AT LIGHTNER FARMS 23/24 NP #1453 08/08/2022
LocationRural Subdivision
Lot Number5
Middle SchoolNavarre
New ConstructionSpec
PROPOSED FINANCINGCash, Conventional, FHA, VA
REONo
School DistrictSouth Bend Community School Corp
SewerSeptic
StatusActive
StatusActive
Status Detail0
StyleOne Story
SubdivisionMayflower Estates
Tax Year2025
Total Sq Ft3634
TownshipGerman
TypeSite-Built Home
Year Built2025
Exterior for 23317 Harold Drive
Approx. Lot Size Acres0.72
DrivewayConcrete
ExteriorStone, Vinyl
FenceNone
Garage Capacity2
Garage Length22
Garage SqFt506
Garage Width23
Garage Y/NYes
Lot DescriptionLevel
Lot Dimensionsirregular
Lot Size Area31396
PoolNo
ROOF MATERIALAsphalt, Shingle
Waterfront Y/NNo
Well TypePrivate
Additional Details
Price History
Schools
Middle School
Navarre Middle School
Elementary School
Coquillard Elementary School
High School
Washington High School

Tyler Niven
REALTOR

 Beds • 4
Beds • 4 Full/Half Baths • 3 / 1
Full/Half Baths • 3 / 1 SQFT • 2,717
SQFT • 2,717 Garage • 2
Garage • 2